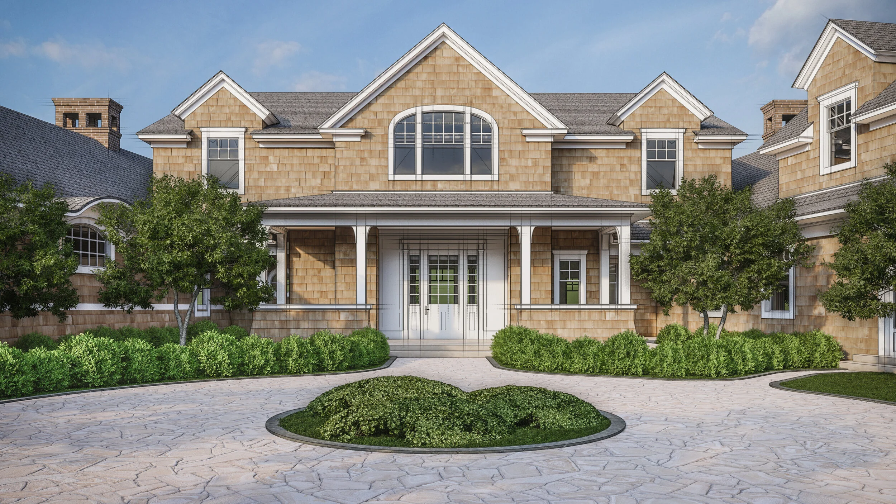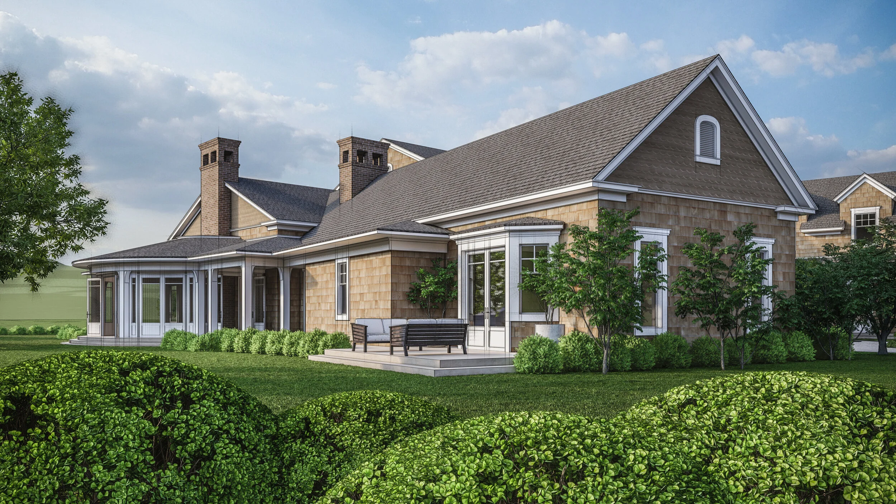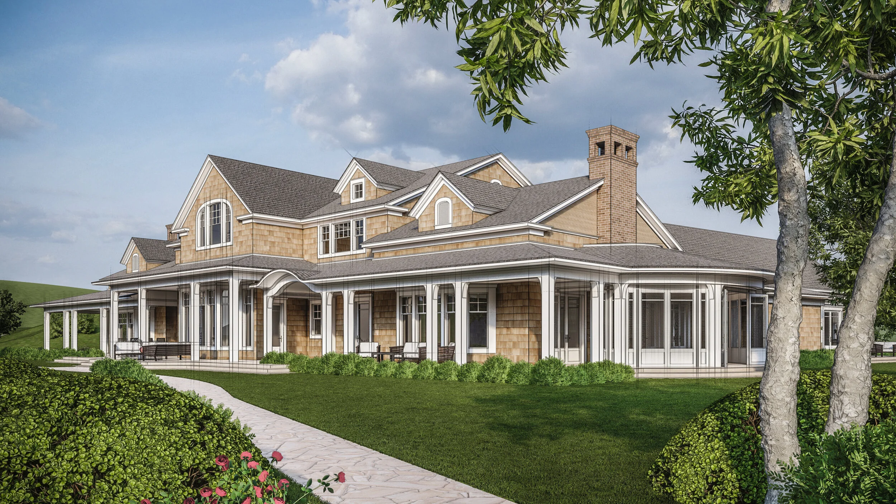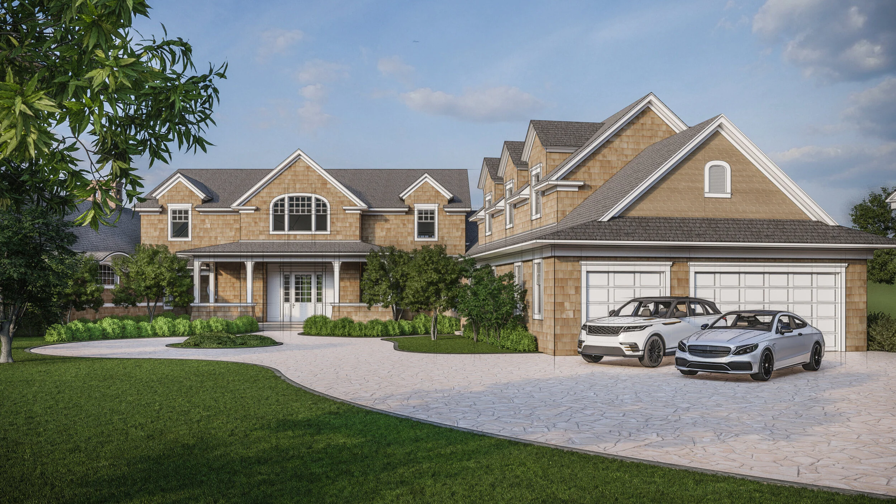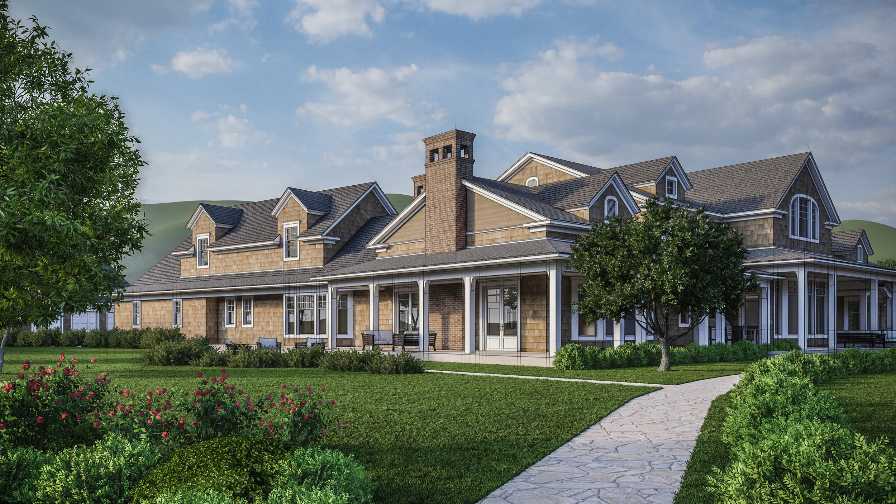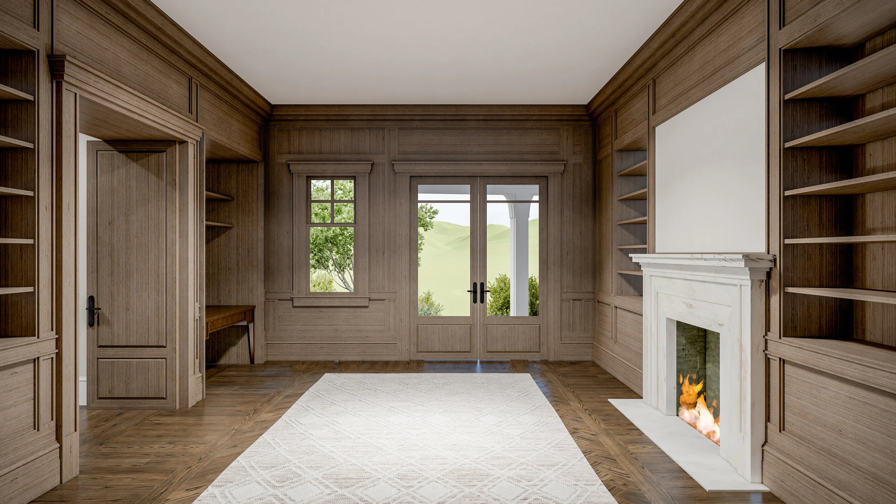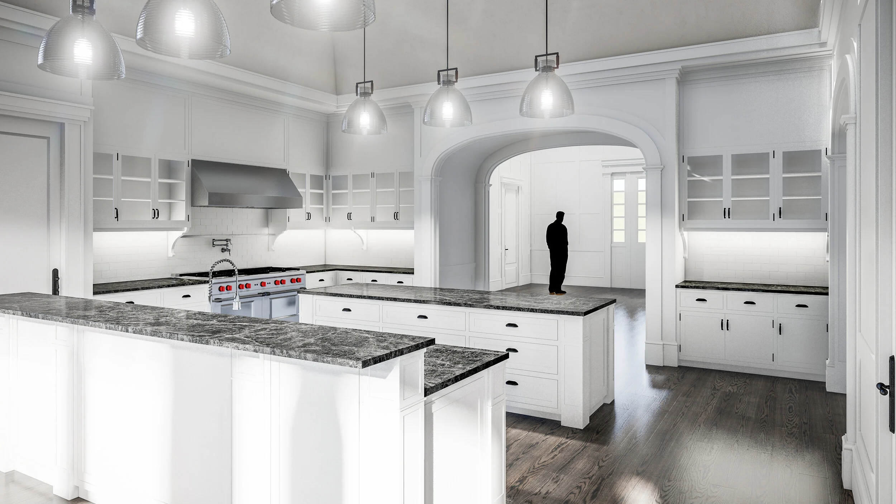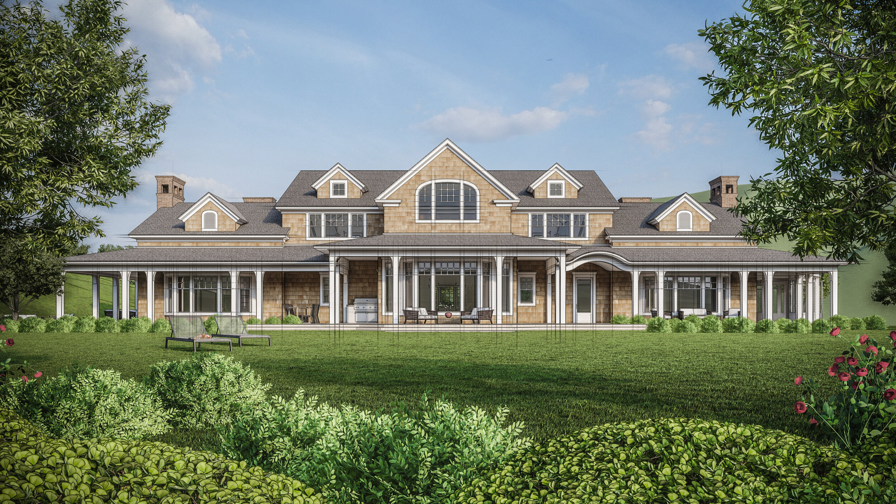countryside residence
This countryside residence acts as a family’s spiritual and architectural nucleus by providing a comfortably sized home designed for both large scale gatherings and intimate interior moments, while sited carefully to settle into its extraordinary natural landscape and take advantage of a range of views in every direction. Located in the rolling hills on California’s Central Coast, the home thoroughly embraces its year-round bucolic setting with a stepping profile and several direct connections to the exterior. More than 3000 square feet of covered patio area and endemic gardens mitigate the relationship between the detailed interior of the home and the vast and beautiful exterior.
In order to act as a comfortable and inviting family home for multiple generations, the living and guest accommodations require ample space but demand a sense of familiar comfort and moments of repose. To achieve this level of personal attention at all scales in a home of this size, the design team collaborated closely with the client through technology which allowed them to explore the future grand living spaces and hidden surprises of the home in real time, providing the opportunity to directly integrate authentic personal details into the architectural details of the home.
Location: Huasna, California
Client: Private
Size: 13,289 SF
Scope: Architecture, Landscape, 3D Visualization
Completion: In-design



