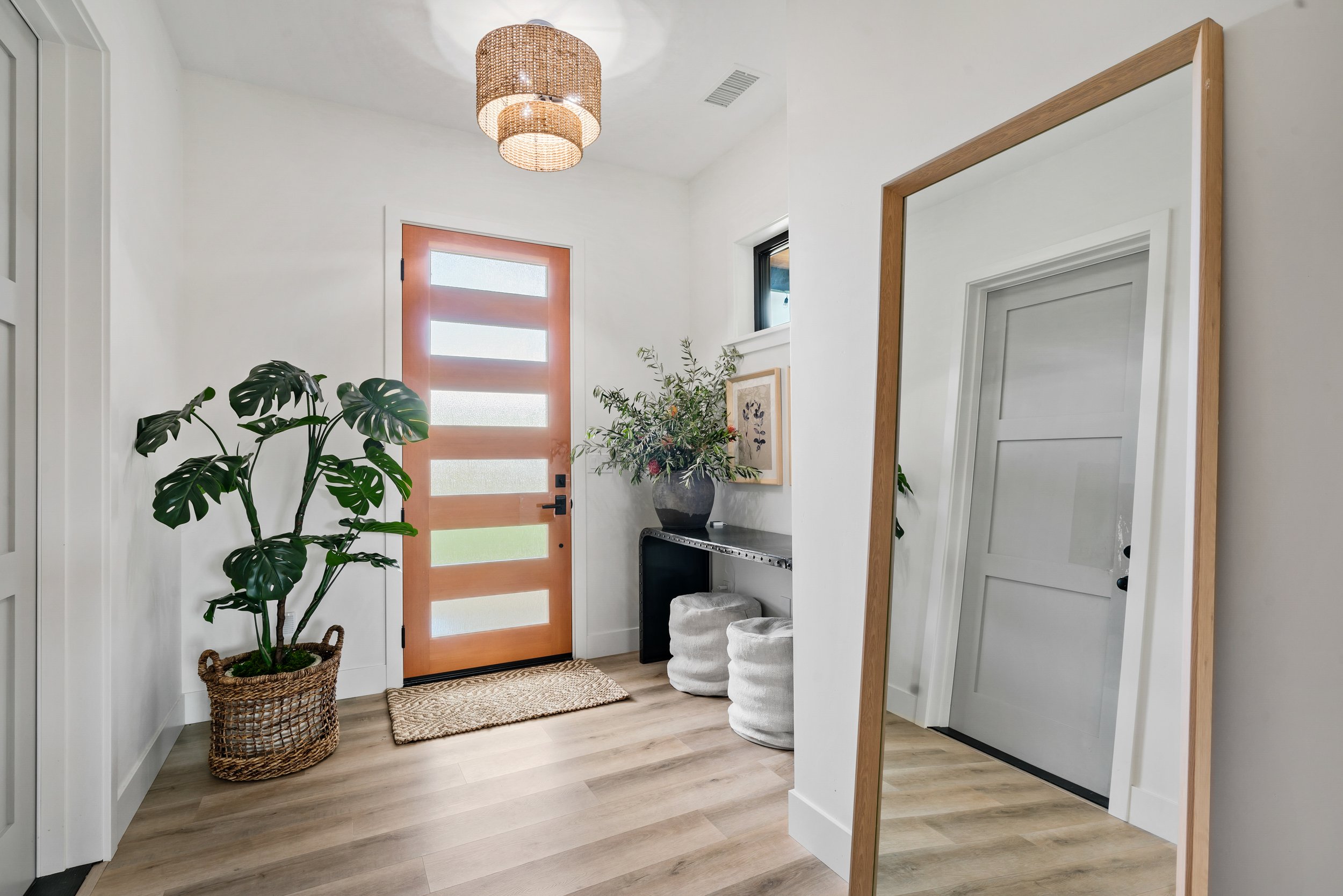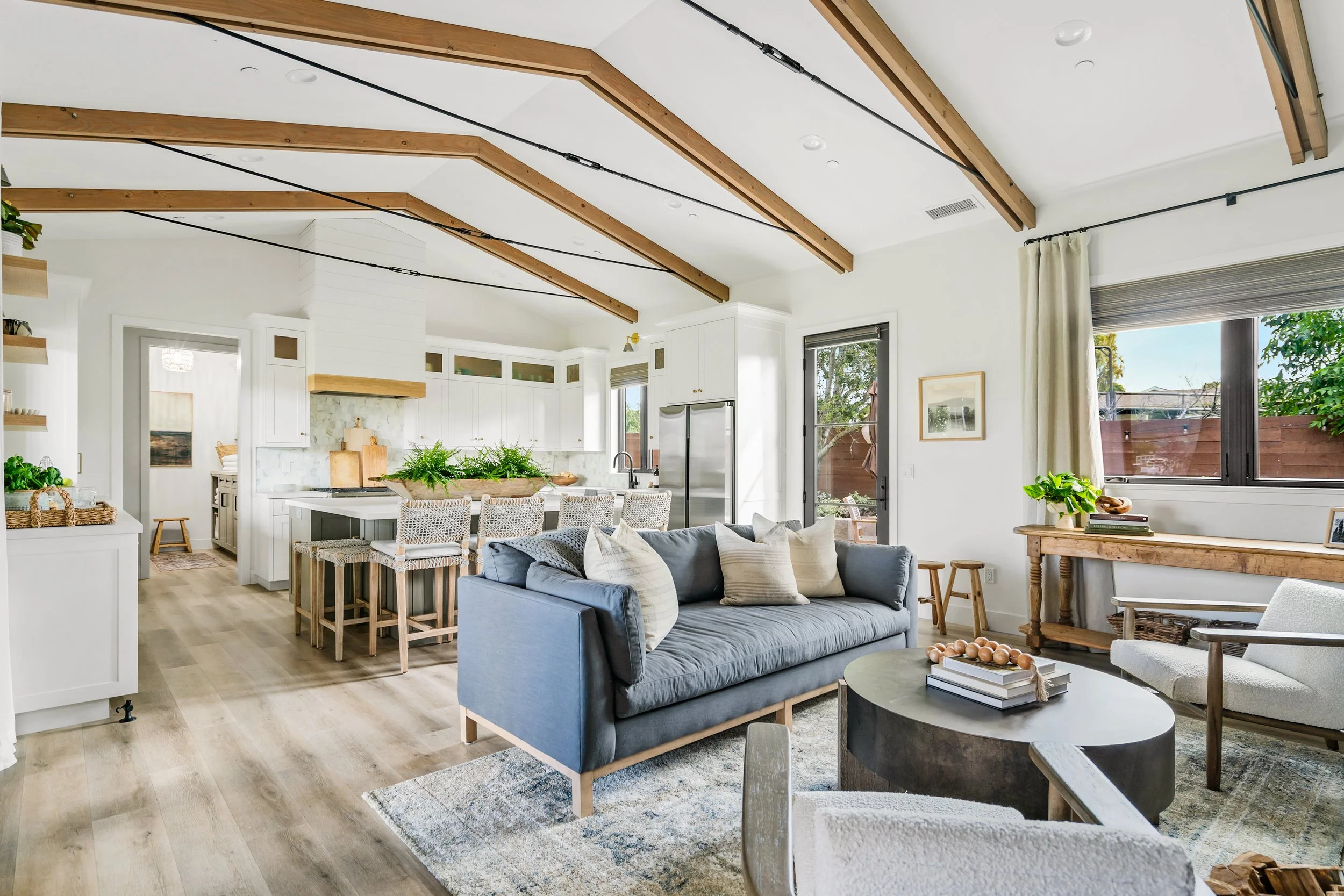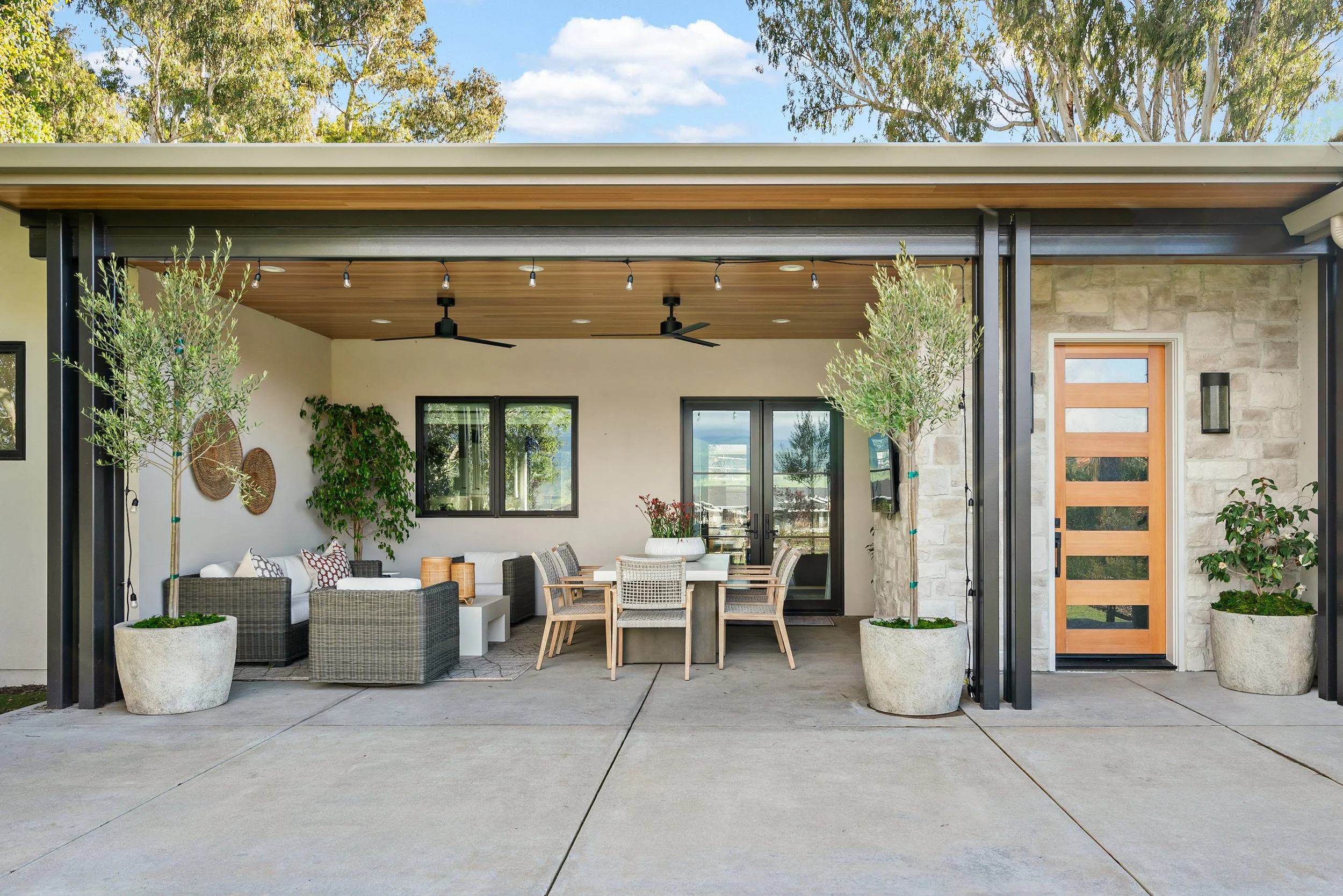modern ranch ADU
Nestled in the heart of the picturesque San Luis Obispo, this project uses well-conceived design to achieve a functional 2-bedroom, 2-bathroom home in the 1,200 allowable square feet per current Accessory Dwelling Unit (ADU) restrictions. Careful site composition including separate entrances, fencing and landscape creates optimal privacy between the ADU and the main residence that shares the 1-acre lot. It's appealing modern-ranch aesthetic incorporating exposed wood, custom made steel porch columns are a nod to the residence's horse-ranch surroundings. The residence's responsive thermal comfort systems and covered outdoor room which extends the limited interior living areas allows the residents to take full advantage of the area's year-long moderate temperatures as well as the lot's views of San Luis Obispo's renowned rolling hills.
The project exemplifies a sensitive response to the community's need for affordable housing and practical sustainable design all while complementing the unique charm and historical context of its surroundings.
Location: San Luis Obispo, CA
Client: Private
Size: 1,200 SF
Scope: Architecture
Completion: 2022








