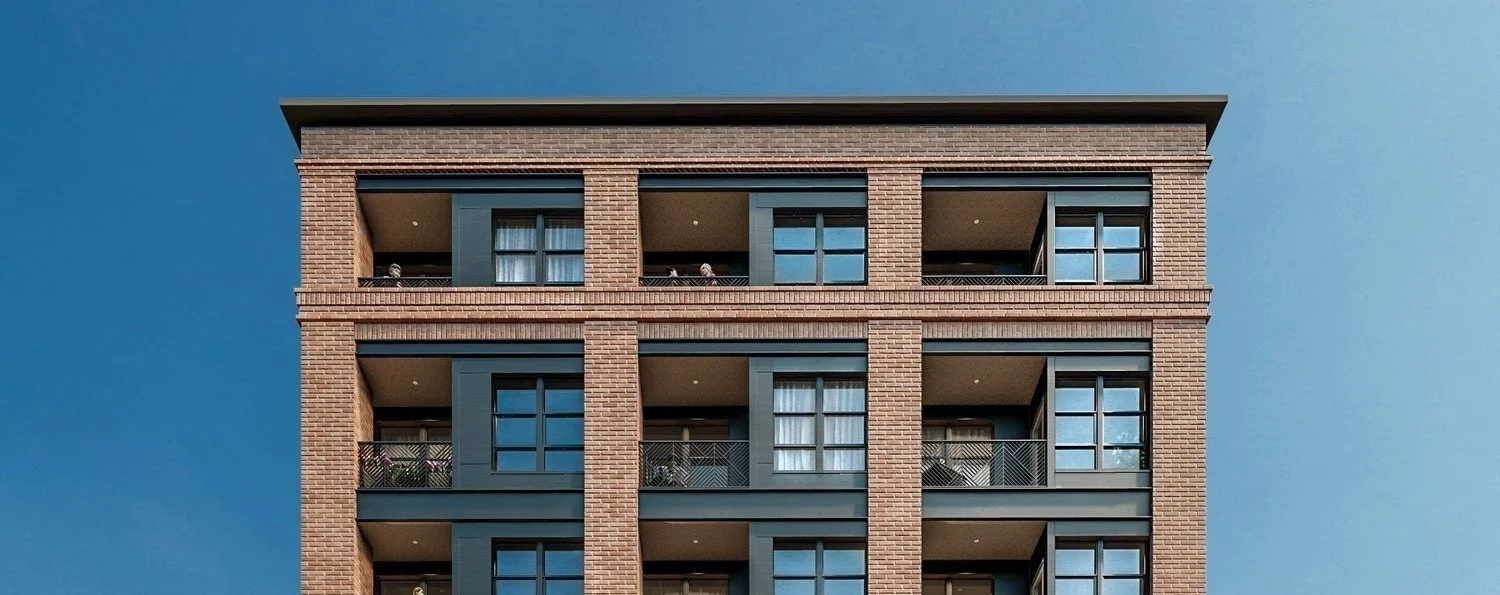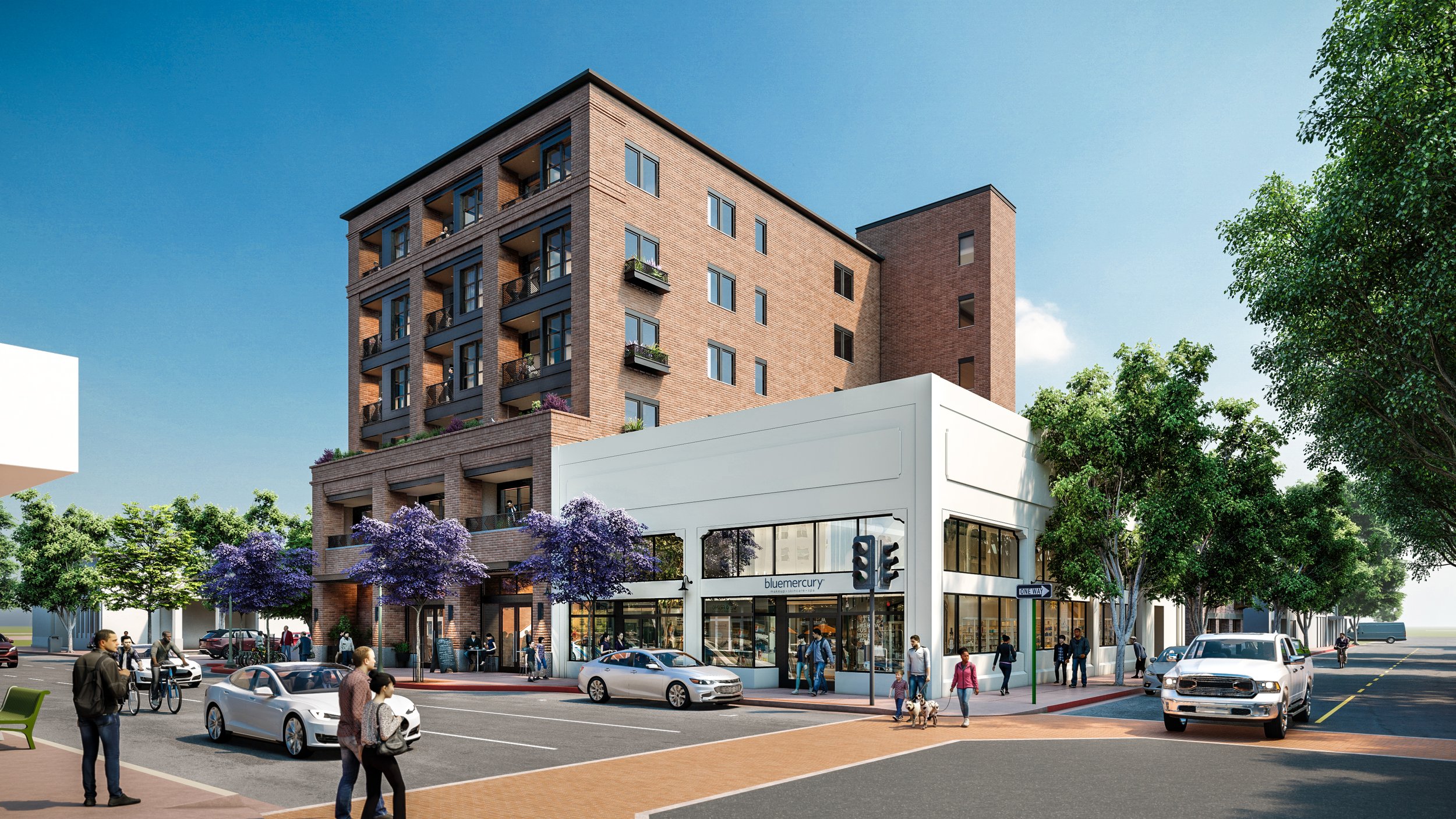higuera mixed-use
The Higuera Mixed-Use project is a proposed 6-story, mixed-use, development located in the heart of downtown San Luis Obispo.
The proposed project is associated with a larger planned development linking multiple sites redistributing unused density to infill lots. In collaboration with City of San Luis Obispo staff, and at the urging of City Council, the development proposes and provides solutions to the City’s goals of housing, strategic economic development, sustainable transportation, climate action, and downtown vitality.
Location: San Luis Obispo, CA
Client: Private
Size: 41,434 SF
Scope: Architecture, Landscape, 3D Visualization
Completion: In-Design



