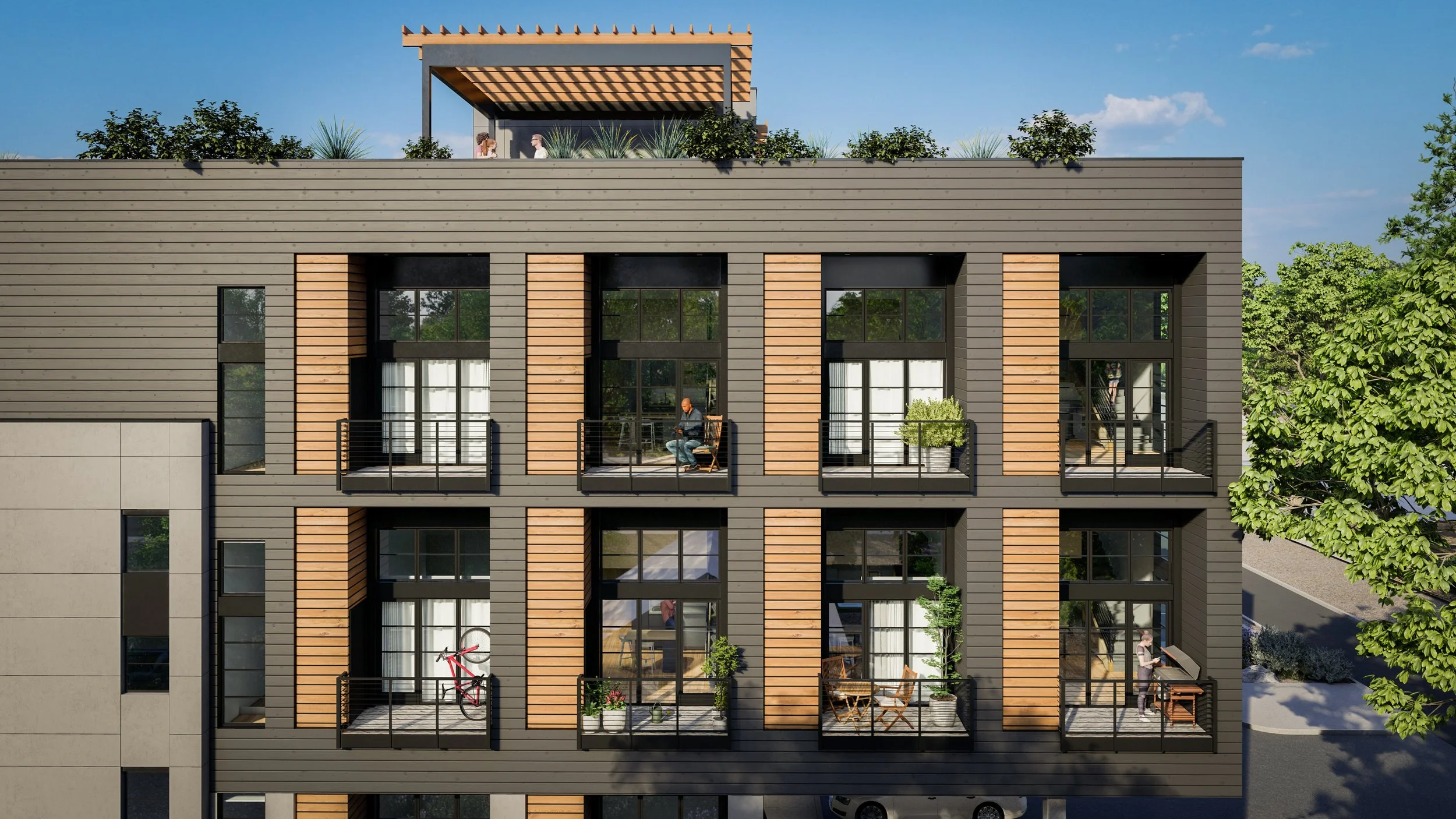penn micro units
Located in an approved high density residential zone, the Penn Project is the first apartment building proposed under Bend’s micro-unit development code.
Forty loft units are designed with amenities that include a roof deck with expansive views, tenant bike and gear storage, and shared community, conference, and fitness rooms.
Eighteen parking spaces will be provided on site and will serve the tenant and common area uses of the project. There are five covered parking spaces, prioritizing ADA and EV parking spaces.
Location: Bend, OR
Client: Private
Size: 42,000 SF
Scope: Architecture, Interiors, Landscape
Completion: In-Design




