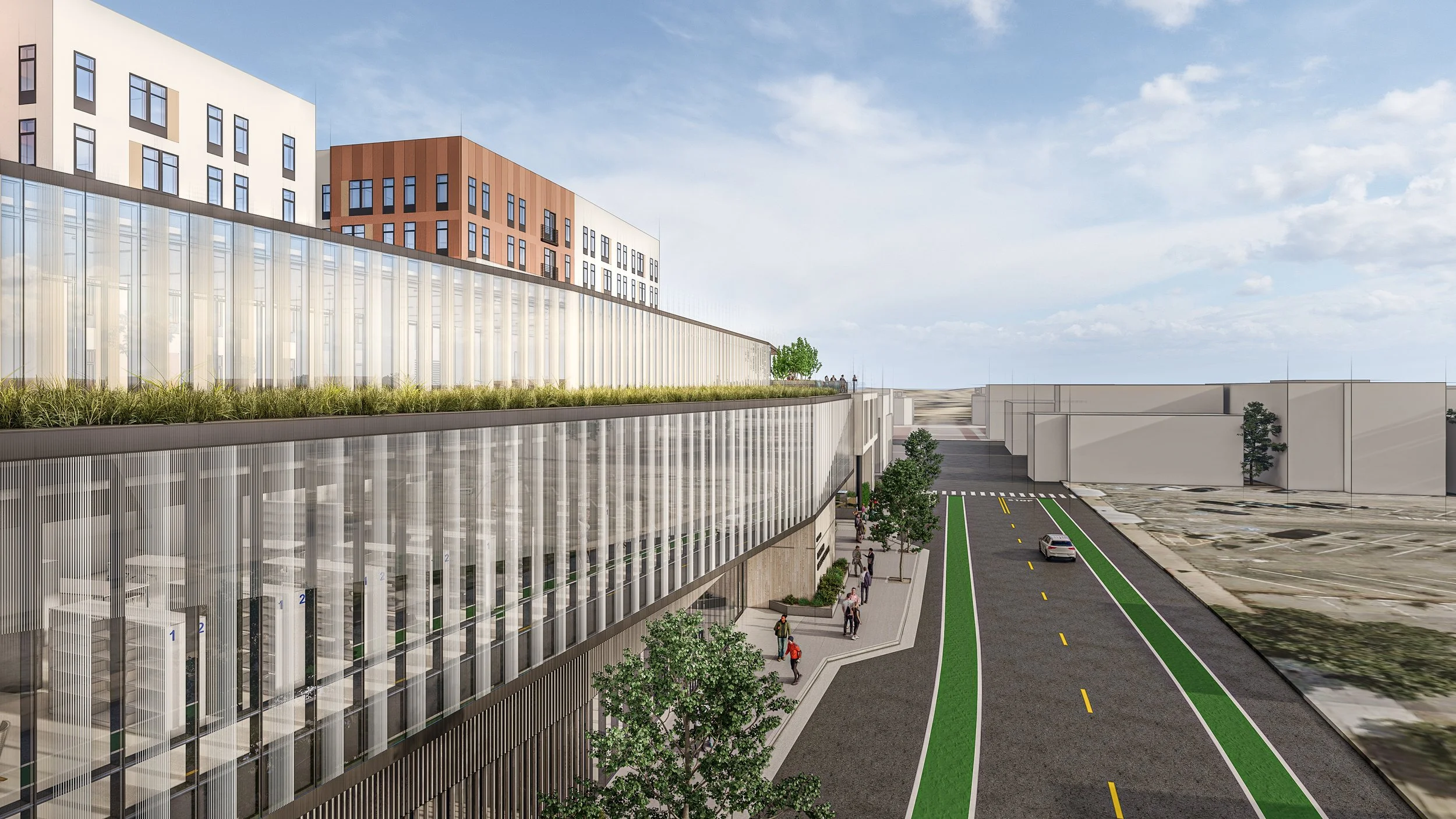Santa cruz downtown library mixed-use
The Santa Cruz Downtown Library Mixed Use development delivers on a call for affordable housing and provides a cultural hub embodying the soul of Santa Cruz’s diverse and creative community through a public library. The architecture speaks directly to the surrounding scale, form and materiality of the downtown core while reenergizing the spirit of place through vibrancy and joy.
The plan proposes a beautiful new 8-story building in the Cedar Street Village Corridor of Downtown Santa Cruz. In addition to the nearly 38,000 SF inviting public library space, there will be 124 affordable residential units complete with designated outdoor play and child care areas. Well appointed commercial layouts and ample bike parking lend itself to a welcoming feel for residents, locals and visitors alike.
Location: Santa Cruz, CA
Client: Private
Size: 307,956 SF, 124 Units
Scope: Architecture, Landscape, 3D Visualization
Completion: Spring 2028


