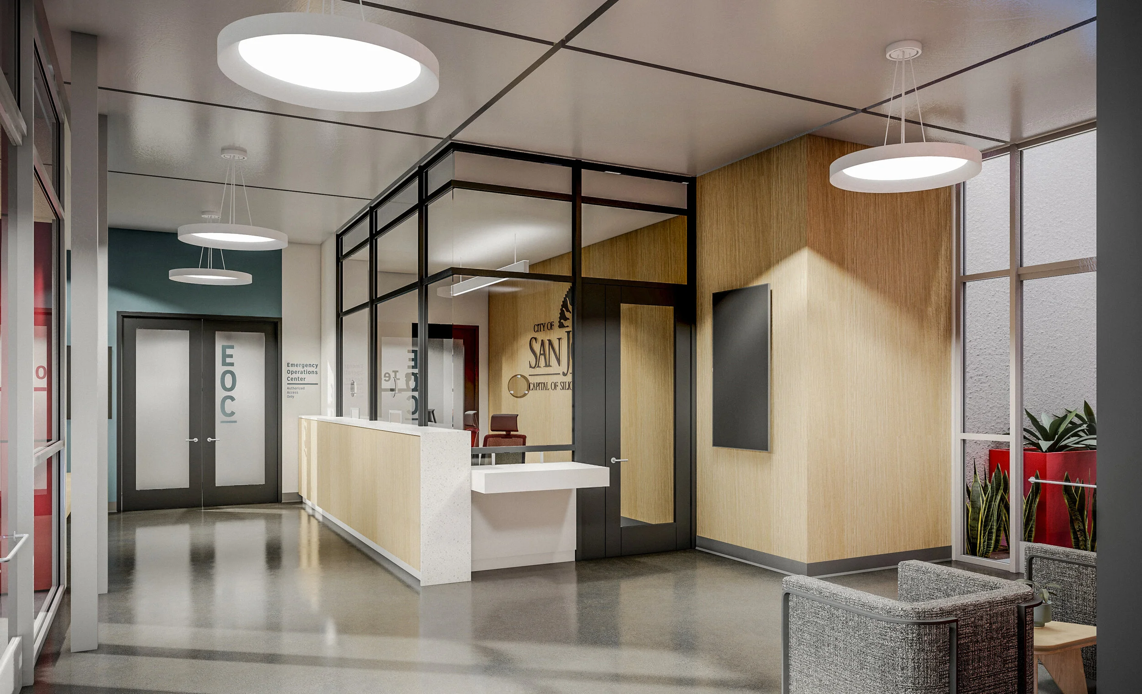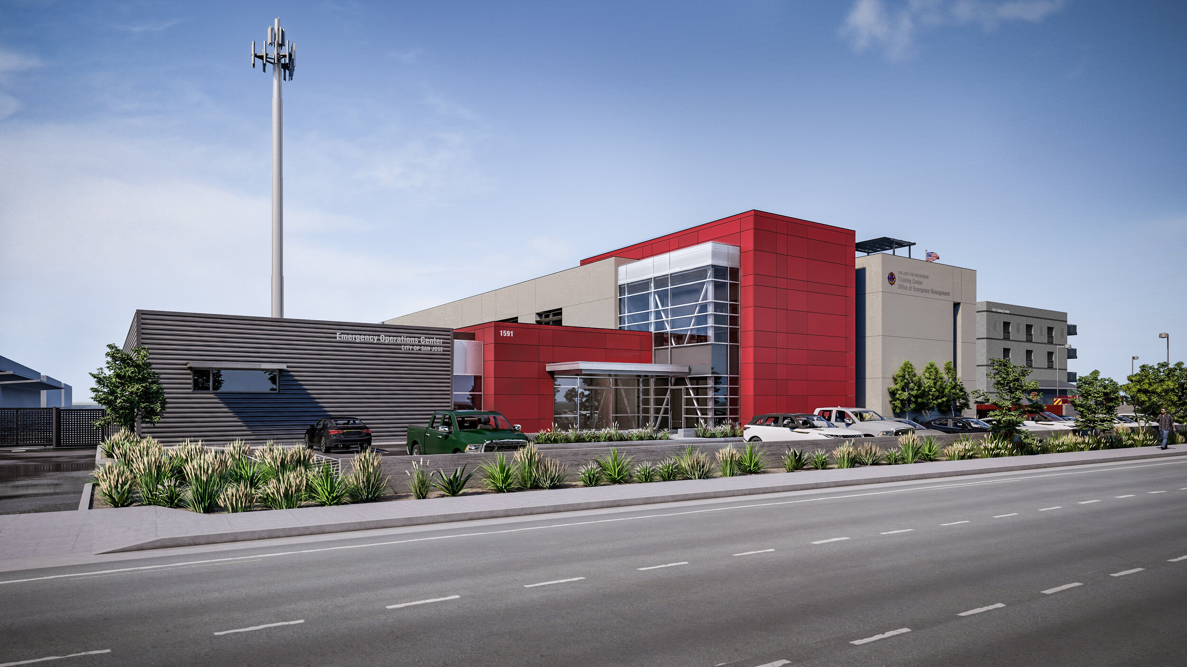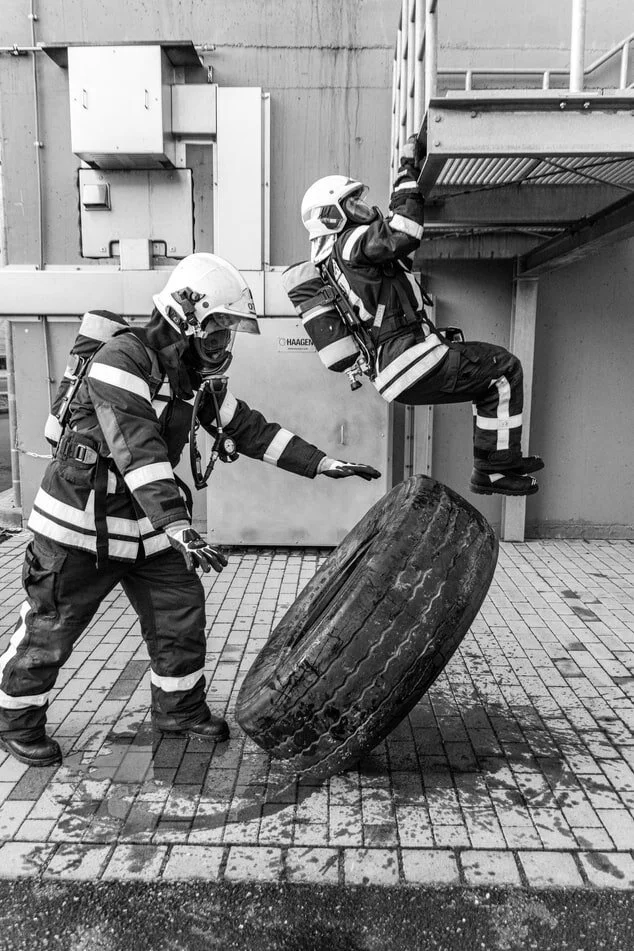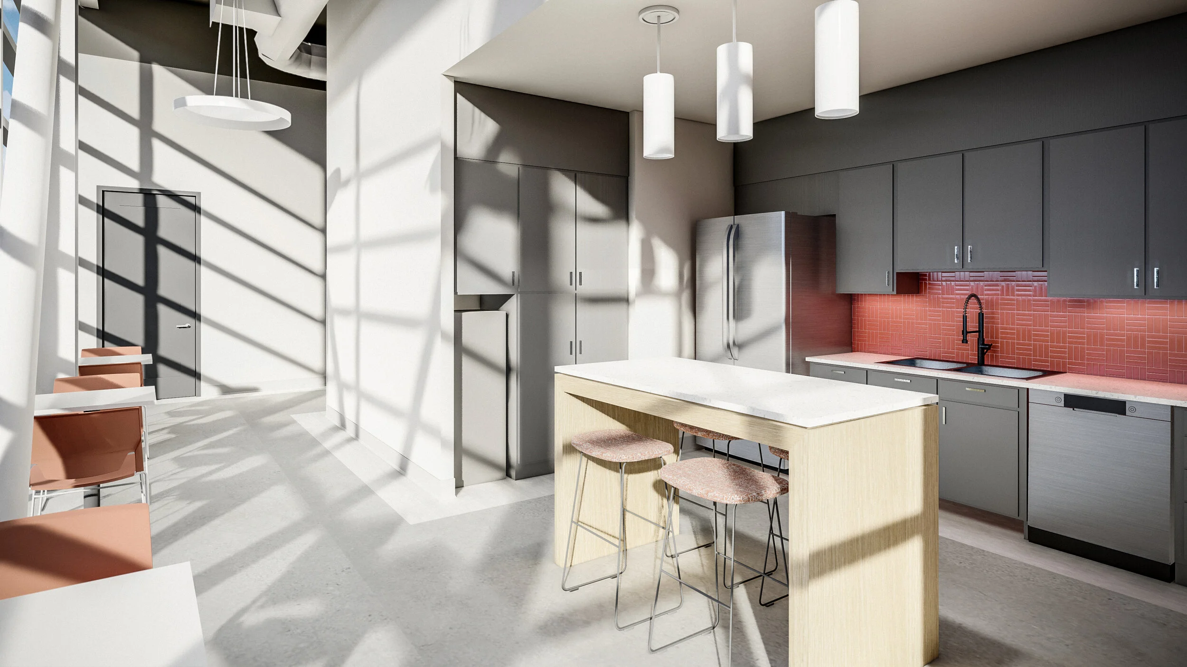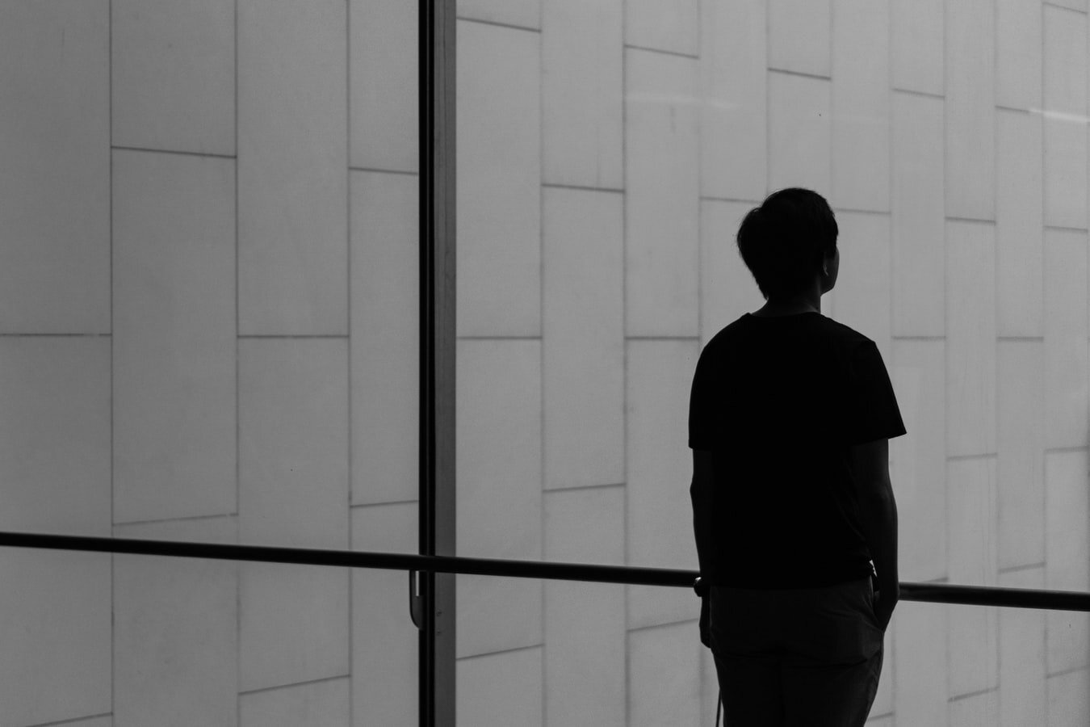San Jose Fire Training Center and emergency operations center
The design for the San Jose Fire Training Center rejuvenates a critical but overcrowded and outdated facility into a functionally efficient, inherently green, and architecturally exciting living building fit for the demanding, foundational community services it houses. The project re-imagines three distinct spaces: a fire department, offices of emergency management, and an emergency operations center, each with unique programmatic requirements.
A simple but carefully selected color palette is used at a range of scales in transformative ways to provide clear wayfinding and a subtle but effective emotional connection to each function of the building. Every material, fixture, and design element is selected through a close relationship between architect and builder to be the most eco-friendly version possible, from wall construction down to floor adhesive.
And most importantly, the direct, interdisciplinary relationship between the architects, building users, and builder, from initial concept design through final drawings, strengthens the efficacy of a building which acts an emblem of security and civic pride for a large, diverse city.
Location: Senter Road, San Jose
Client: Public
Size: 27,299 SF
Scope: Architecture, Interiors, Landscape, 3D Visualization
Completion: In construction

